Property Details
Square Feet
3,364
Bedrooms
5
Bathrooms
4.5
Year Built
1951
PROPERTY INFO
***SOLD -- escrow closed on 11/18/2022, with a sales price of $2,560,000*** >>> **CONTEMPORARY MASTERPIECE** Glenmoor region, 5 bedrooms, 4.5 baths. Stunning open-concept floorplan. High-End finishes thru-out. Spacious Master Suite featuring large bath, oversized walk-in closet, adjacent baby room (nursery) w/Master access, French doors opening onto patio. Second Master Suite on north side w/large lovely bath, walk-in closet, private access to rear yard (ideal for Mom and Dad). Large, light, bright Kitchen (w/skylight), 5-burner gas range, stainless steel appliances, Caesarstone counters, eat-in breakfast area. Oversized bedrooms. Large inside Laundry Room with excellent location (near bedrooms) w/lovely built-in cabinetry. Wet bar in Living Area. Recessed lighting thru-out, mood lighting above crown molding. Two-Zone heat and air conditioning. High-Quality wood flooring thru-out. All plumbing and electrical wiring replaced. Solar added with battery back-up. You will not be disappointed!
Profile
Address
4044 Norris Road
City
Fremont
State
CA
Zip
94536
Beds
5
Baths
4.5
Square Footage
3,364
Year Built
1951
Neighborhood
GLENMOOR
List Price
$2,599,950
MLS Number
41011266
Lot Size
10,125
Elementary School
GLENMOOR ELEMENTARY SCHOOL
Middle School
CENTERVILLE JUNIOR HIGH
High School
WASHINGTON HIGH SCHOOL
Elementary School District
FREMONT UNIFIED SCHOOL DISTRICT
High School District
FREMONT UNIFIED SCHOOL DISTRICT
Standard Features
Air Conditioning
2-Zone
Central Forced Air Heat
2-Zone
Roof Type
Composite Shingles
High End Materials
incl Porcelanosa Tile Backsplashes
Hardwood Floors
Hardwood Flooring Thru-Out (brand: Shaw)
Pantry
Large Walk-In Pantry
Formal Dining Room
YES
Patio
Rear Yard: New Patio and Landscaping
Fireplace Count
1 (Linear Fireplace)
Mature Landscaping
Breakfast Nook
Eat-In Breakfast Area
Closet Organizers
Master Walk-In w/ Floor-to-Ceiling Grid
Crown Molding
with Built-In Mood Lighting
Eat-in Kitchen
Attic
with New Insulation (per Title 24)
High End Appliances
incl 5-Burner Gas Range
Indoor Laundry
in Prime Location w/Built-In Cabinetry
Stainless Steel Appliances
Kitchen Counter Type
Caesarstone Countertops
Recessed Lighting
Throughout the Home
Spacious Backyard
Two Car Garage
Dining Rooms
Eat-In Area plus Formal Dining Room
Family Rooms
2
Heat Type
2-Zone Forced Air
Floor Type
Hardwood Flooring Thru-Out
Stories No.
One
Parking Type
w/ Semi-Circular Driveway
Parking Spaces
2 Garage Spaces
Garage Type
Attached 2-Car Garage
Porch Type
Front Porch
Exterior Wall
Wood Siding
HOA Features
Barbecue Area
Basketball Court
Greenbelt
Hot Tub - HOA
Park
Playground
Pool - HOA
Tennis Courts
Custom Features
Walk-Behind Wet Bar, Can Serve Backyard
Crown Molding w/ Built-In Mood Lighting
Freshly Painted Exterior/Interior
Master Walk-In w/ Floor-to-Ceiling Grid
Nursery Rm Attached to Master Suite
Additional Master Suite
New Plumbing Throughout
New Electrical Wiring Throughout
Asbestos and Lead Paint Removed
New Audio/Video Wiring
New Insulation in Walls and Attic
New Doors / Windows incl Entry Door
SOLAR PANELS with SunRun
Large Play Structure in Rear Yard
Master Bath: Custom Light Fixtures
Master Bath: Free-Standing Tub
Master Bath: Steam Unit
JRMasterBath: Floor-to-Ceiling Tile
New Front Landscaping with Pavers
Hall Bathroom features River Rock
Front Bedroom w/ Attached Office
VIDEOS
MAP
CONTACT

Everett Eslinger - Broker Associate / Realtor Emeritus
510-714-7652
Lic# CalBRE: 00335018

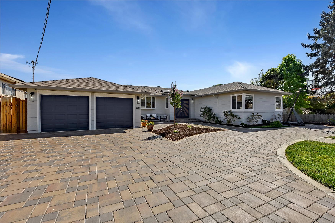
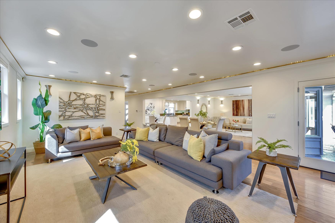
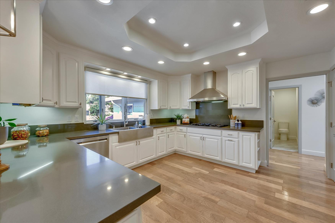
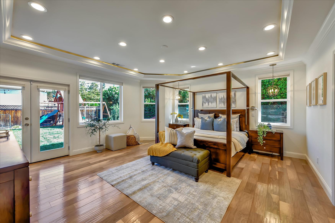
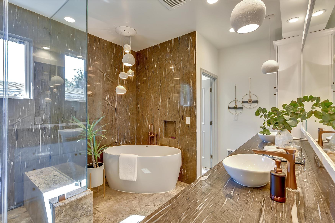

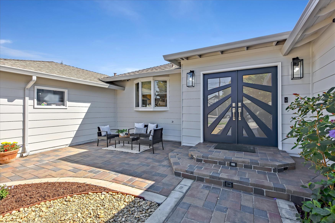
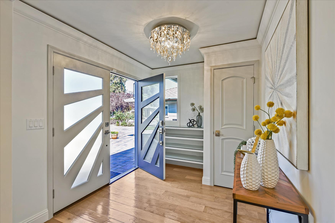
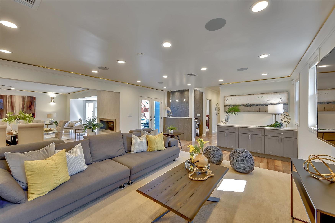
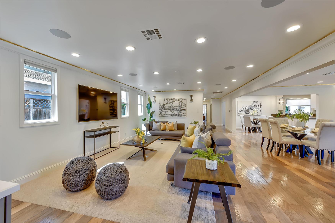
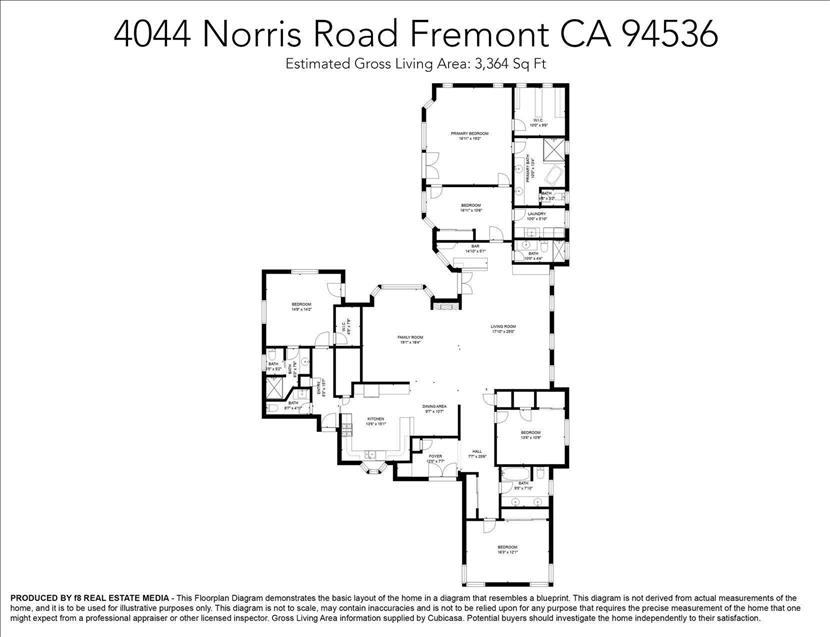
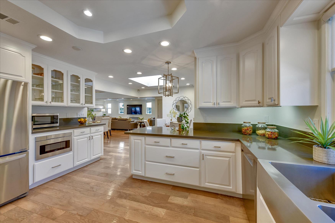
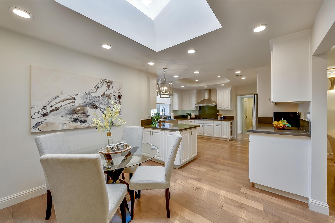
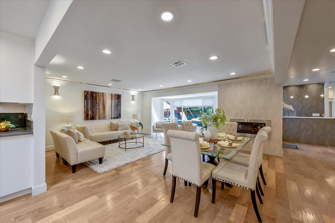
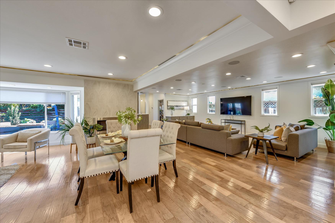
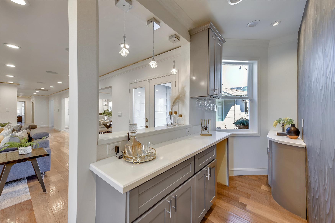
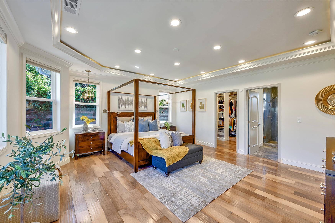
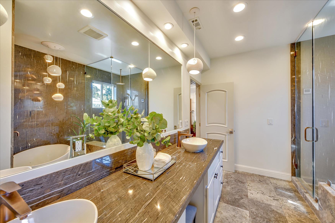
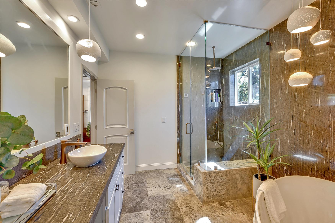
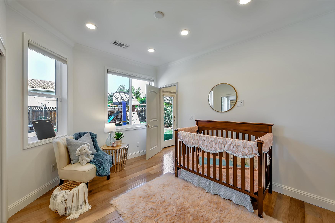
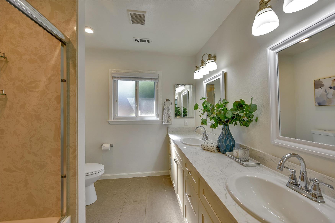
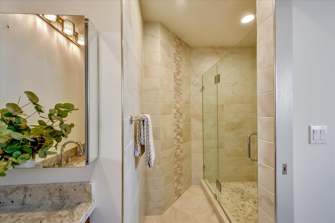
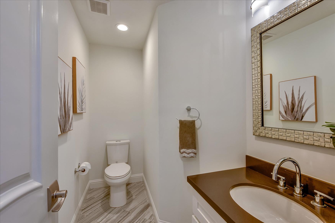
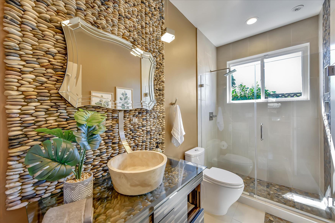
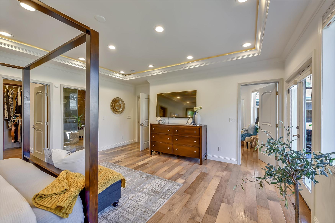
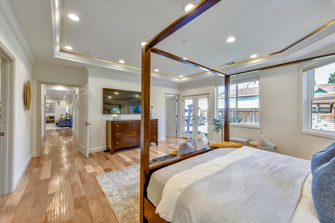
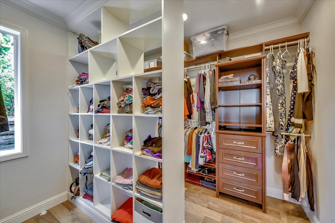
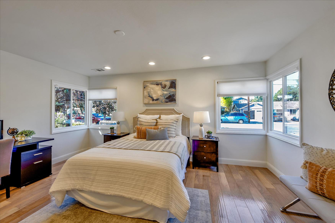
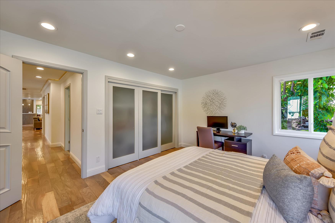
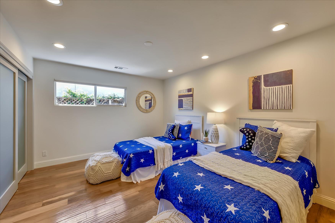
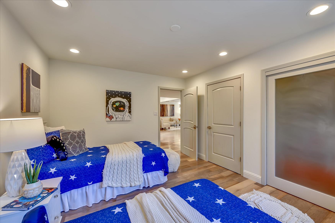
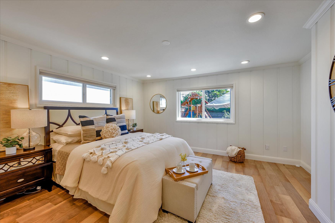
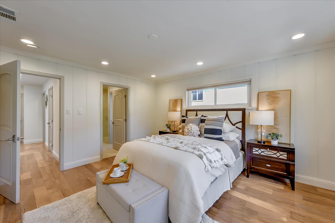
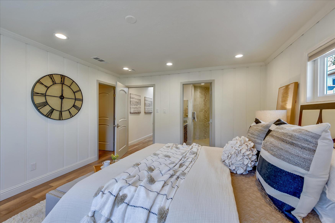
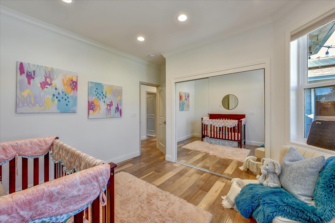
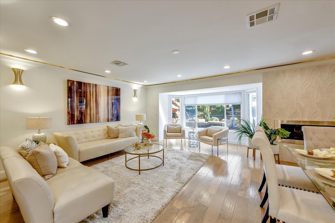
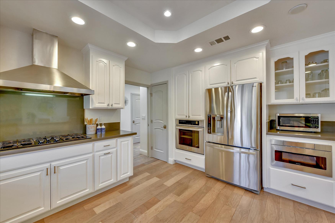
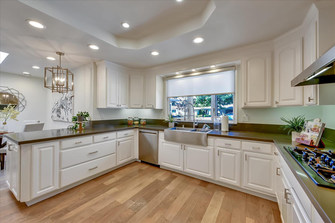
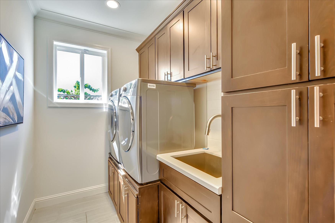
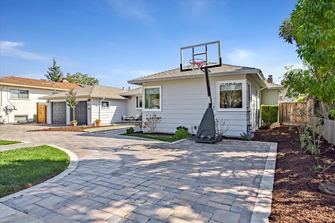
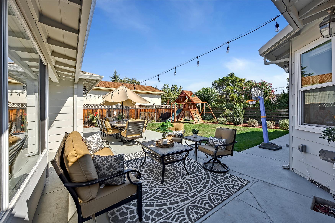
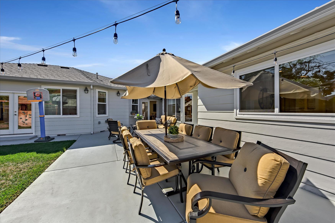
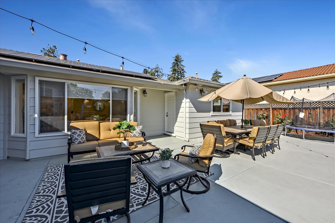
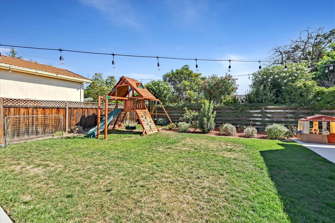
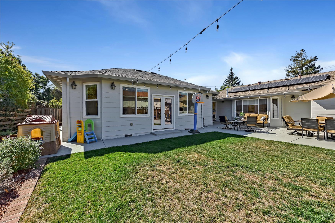
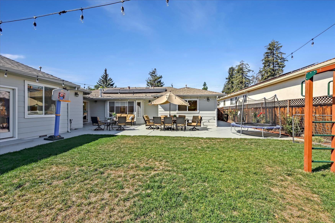

Share:
